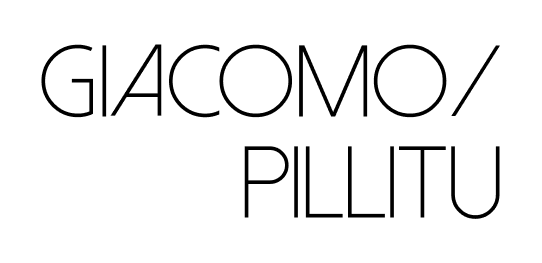Fitz and Kerr
Fitz and Kerr seeks to elevate Fitzroy’s old neighbourhood charm.
Interior Designer:
Giacomo Pillitu, Telha Clarke
Deliverables:
Concept design
Fixtures, fittings and materials selection
Apartment layout plan design
Full tender documentation for interiors
Common areas and lobby design
Year: 2023
Location: 88 Kerr St. Fitzroy, Melbourne, Australia
Building Type: Multi-residential and commercial
Architect: IDLE Architecture Studio
Developer: Hengyi Pacific Group
3D renders: Nanami studio
The project aims to elevate the nostalgia of Fitzroy's character by exploring the intersection and material stratification that characterise the neighbourhood. The architectural design and expression of the interior seeks to create a connected and considered result. The interiors evoke the materiality present in the external context and recontextualise familiarity with a high level of finish, integrating subtle signs of architectural expression.








